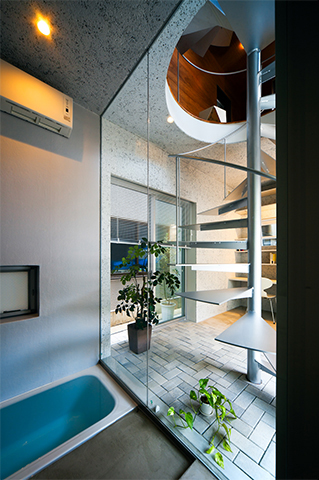calmo
2014年
「calmo」は江戸川区平井駅から程近く、周囲にはアパートや小規模雑居ビルが建ち並んでいます。鰻の寝床のような敷地に、トリプレット住戸を3戸並べ、1階の部屋は、全て大きな窓で路地状のアクセス通路とつながっています。トリプレットの上階は、寝室を想定した天井の低い部屋と、キッチンのある白くて天井の高い部屋で、3層を貫く螺旋階段を昇降するたびに、3つの対照的なシーンがクルクルと入れ替わり、小さな住戸の中に豊かで多様な生活の場が生まれることを目指しています。ランダムに並ぶバルコニーには、植栽ポットが置かれ、アクセス通路を街の小さなポケットパークのように彩ります。
The “calmo” is situated nearby Hirai Station in Edogawa, where apartments and small-sized multi-tenant buildings are gathered closely at each other. On its narrow and long premises, there are three triple-story units in a row, and rooms on the first floor of each unit have large windows that connect the rooms and the alley-like pathway outside. On upstairs, you can find a room with low ceiling suitable to be used as a bedroom and a white-colored high-ceilinged room with a kitchen. The contrast of these three rooms will create rich and varied living spaces within the small unit by going up and down the spiral staircase that penetrates through the three layers of such unit. Randomly situated balconies have planting pots, giving colors to the pathway as if it is a pocket park in town.
DATA
所在地 / 東京都江戸川区
規模構造 / S造 地上3階
主要用途 / 共同住宅(全3戸)
敷地面積 / 88.43㎡
建築面積 / 44.16㎡
延床面積 / 132.49㎡
賃貸住戸面積 / 42.67㎡~43.65㎡
施工 / 栄建
photo by 傍島利浩
location: Edogawa-ku,Tokyo
structure: S
site area: 88.43m2
footprint area: 44.16m2
total floor area: 132.49m2
photo : Toshihiro Sobajima











