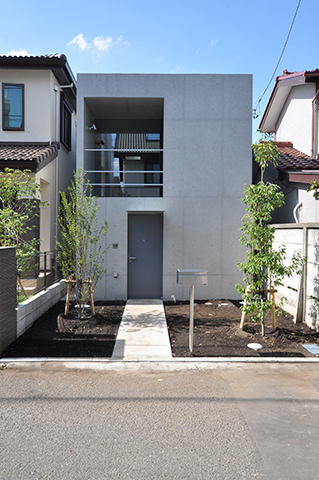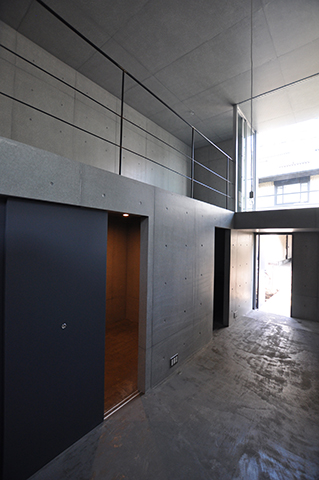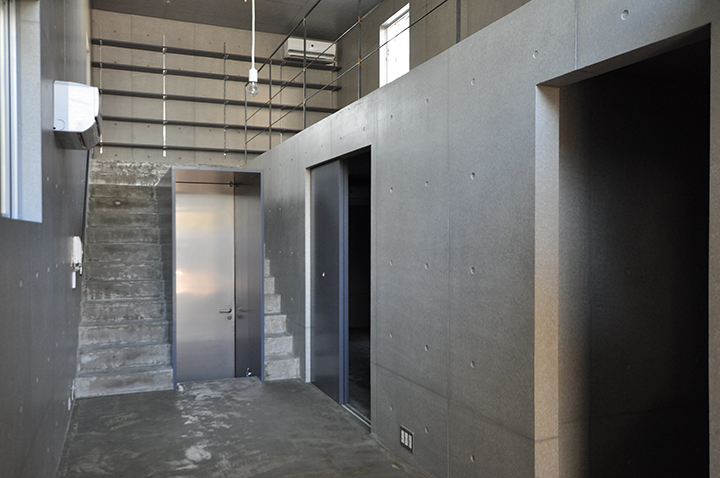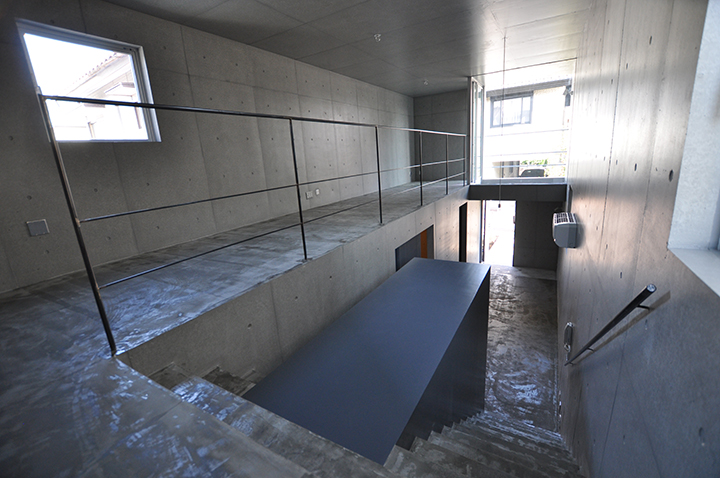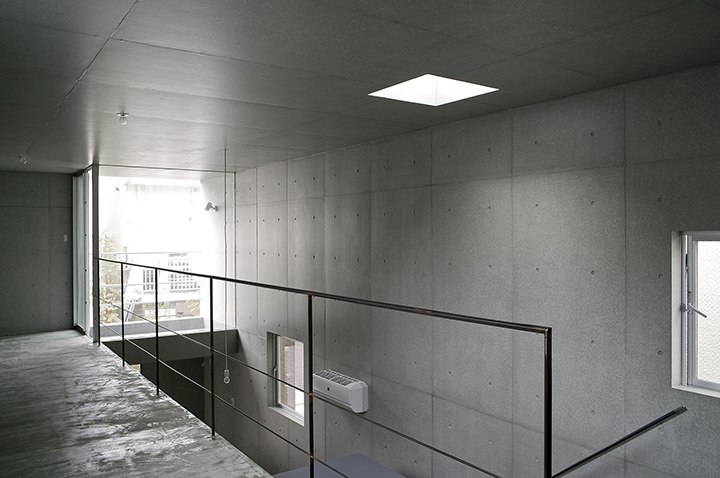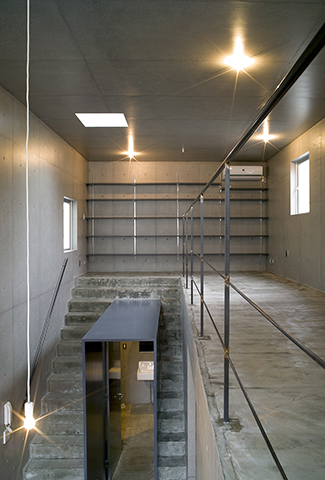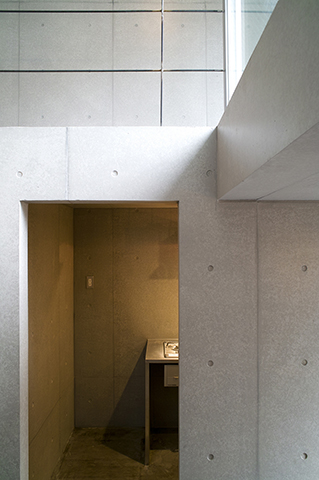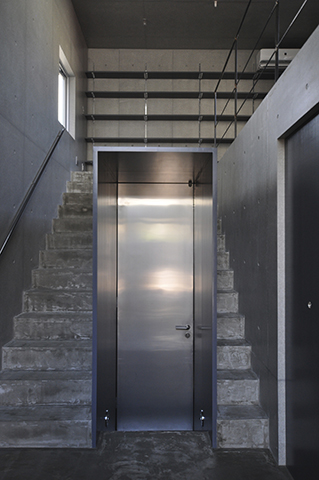stretch
2014年
相模大野に建つ夫婦2人のための小さな住宅。縦長の平面を、1階はダイニングスペースの吹き抜けと、寝室、キッチンが収まるコンクリートのボックスの二つに細長く分割し、ダイニングスペースは、そのまま幅の広い階段へ続き、2階で折り返すと吹き抜けに面したリビングへ繋がります。細長い部屋をU字に引き延ばしたような空間は、小さくとも伸びやか。日々の生活の中で、その時々の居場所を見つけ出す楽しみに満ちています。
A compact house for a couple in Sagami-Ono. A Vertically long and flat surface on the first floor is divided into an open ceiling dining space and two rectangular concrete boxes used as a bedroom and a kitchen. The dining area leads to a wide staircase, and going upstairs and turning along the corridor shows a living area, part of which is the open ceiling on the first floor. The narrow room that is stretched into a U-shaped space is not spacious but flexible, providing the residents full of joy as they can choose a place for comfort depending on their feelings in everyday life.
DATA
主要用途 / 専用住宅(夫婦)
敷地面積 /70.67㎡(21.41坪)
建築面積 / 38.61㎡(1.7坪)
延床面積 /65.38㎡(19.81坪)
施工 / 下川工務店
ocation: Sagamihara-shi,Kanagawa
structure: RC
site area: 70.67m2
footprint area: 38.61m2
total floor area: 65.38m2
