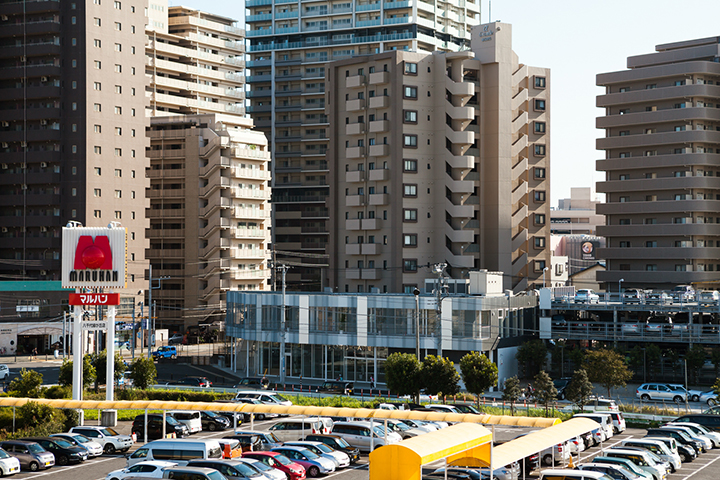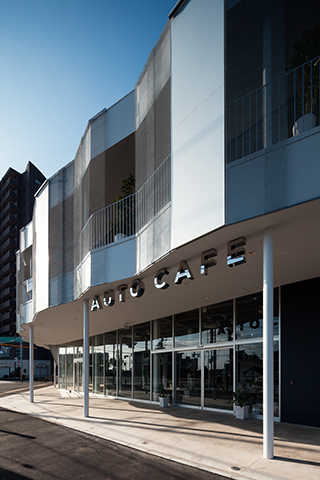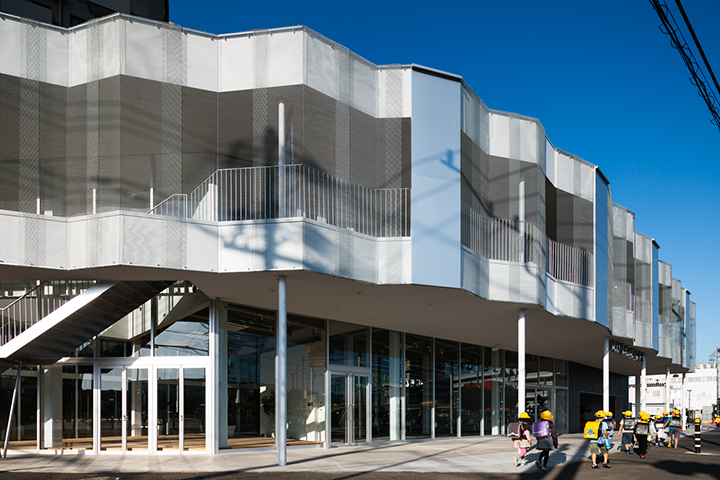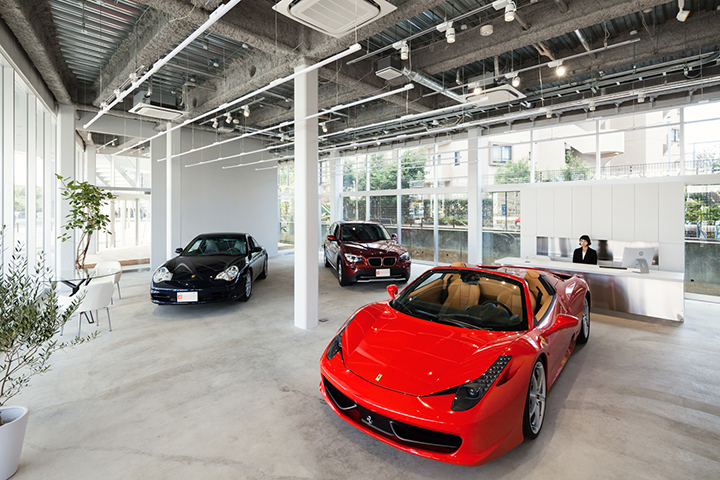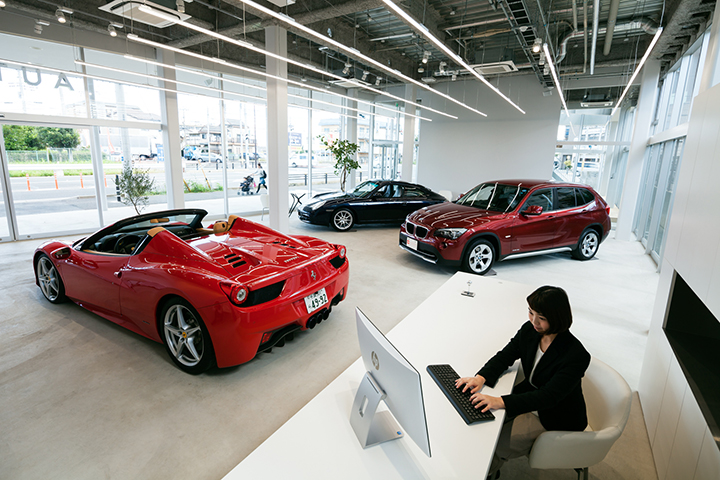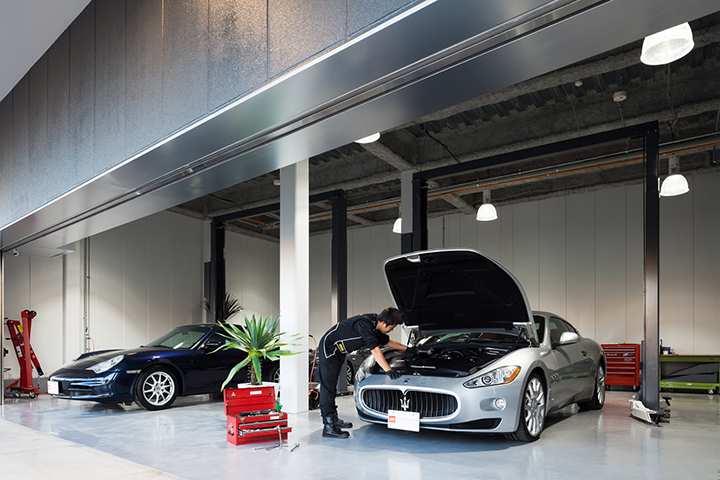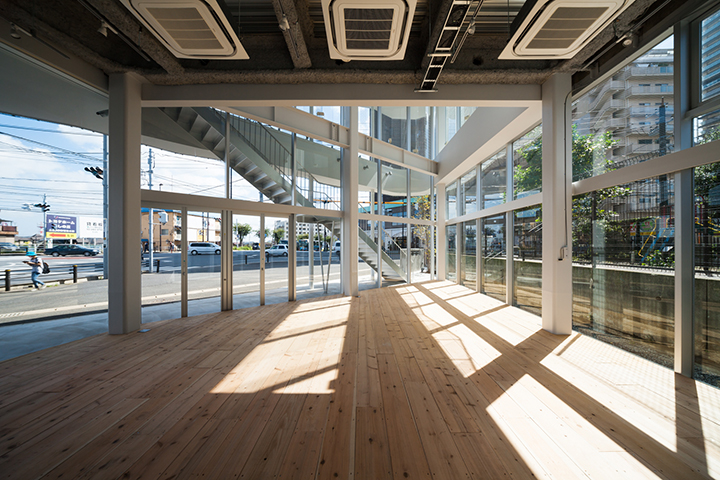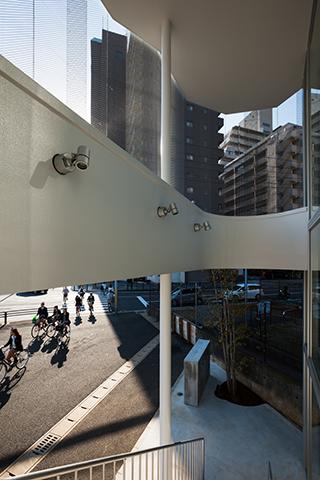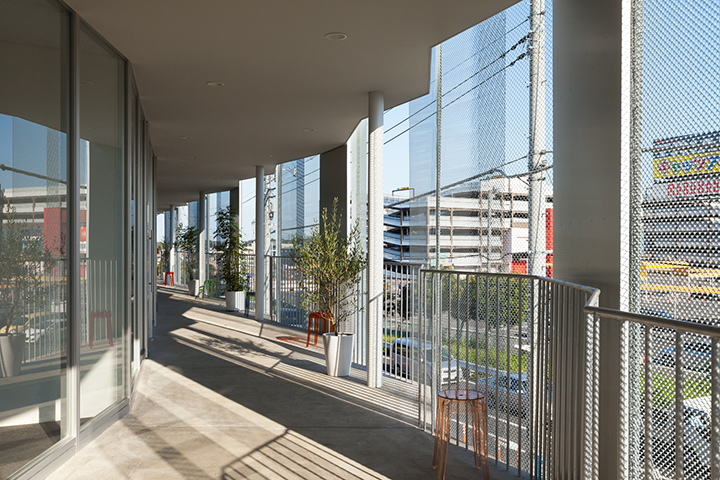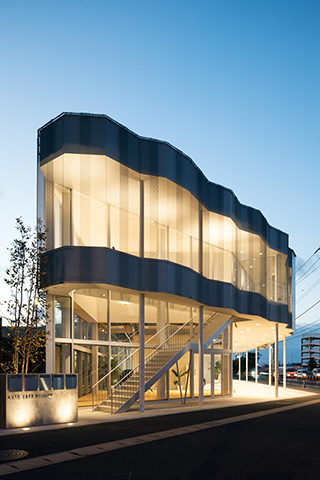AUTO CAFE BUILDING
2015年
カーディーラー、AUTO CAFEのショールームとテナントが入る商業施設。開発の最中にある新興住宅地から東葉高速鉄道八千代緑が丘駅へ向かう通りが、駅前にさしかかろうとする交差点の角にAUTO CAFE BUILDINGは建っています。私達はこの建物が、駅前と新興住宅地を結ぶゲートハウスになって欲しいと考えました。道路に沿って細長いという敷地の特徴を生かし、パブリックな通路を通りに面して計画。1階は歩道が広くなったようなピロティーが街に開き、2階では通りから見えない位置に配置されることの多い外部廊下を街の一部として捉え、メッシュのスクリーン越しに廊下を歩く人が通りから見え、その奥にガラス張りのテナントルームが見通せるという構成になっています。2階のアルミパネルは看板として利用可能で、看板によって外観が崩れることはありません。スクリーン面をランダムにガタガタとさせることで、街を行き交う視線の流れが、少しだけそこに止まるような効果を狙い、「柔らかなゲートハウス」として、そして夜は優しい光が建物全体から溢れ、街を照らすランドマークとして存在感を出しています。
A commercial building which houses a showroom of car dealer, AUTO CAFE and some tenants. AUTO CAFEs BUILDING stands at the corner of the intersection which leads to the front of Yachiyo-Midorigaoka Station of Toyo Rapid Railway from the new residential area currently under development. We wanted this place to function as a gatehouse that connects the station with the new residential area. Making use of the long, narrow land along the road, we planned a public passageway facing the street.The first floor opens up its piloti to the public, making it look as though the sidewalk has become wider. The hallway on the second floor, which is usually not visible from the streets as a part of the town, is on the road side as a part of the city rather than that of the building. People passing by on the streets can see the people walking in the hallway through the meshed screen and the glazed tenant room further inside the building. The aluminum panel on the second floor can be used as a signboard and it is designed not to degrade the appearance of the building. The screen surface is randomly folded in order to obtain the effect that the gazes of the people passing by would remain there for a while. As a sweet gatehouse, it emits soft light throughout the building at night to light up the city and shows its presence as a landmark in the area.
DATA
所在地 / 千葉県八千代市
規模構造 / 鉄骨造、地上2階
主要用途 / カーディーラーショールーム、テナント
敷地面積 /873.06㎡
建築面積 /484.94㎡
延床面積 / 758.75㎡
構造設計/ LOW FAT Structure 横山太郎
施工 / 栄建
photo by 傍島利浩
