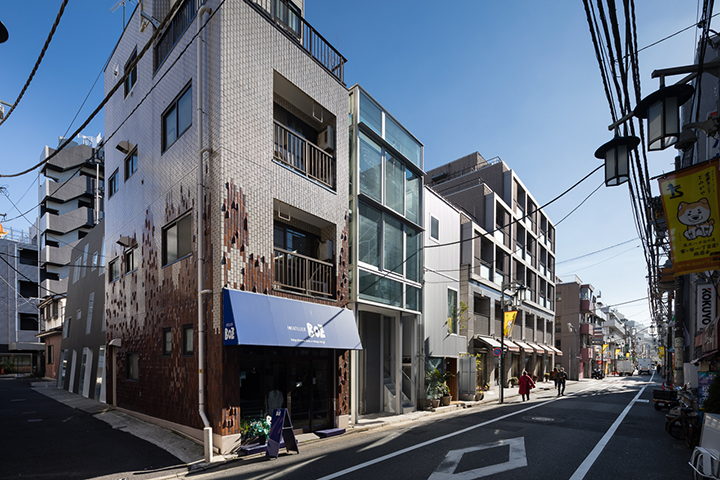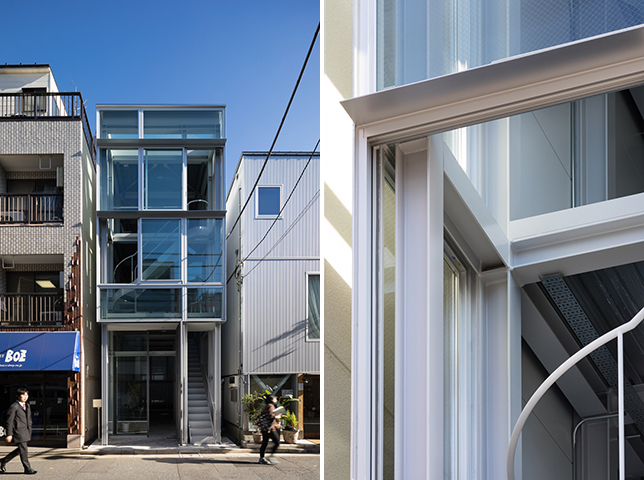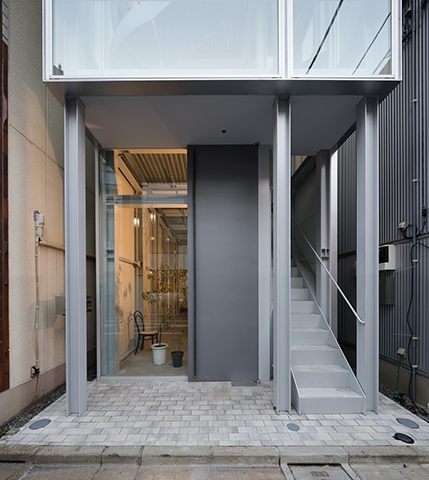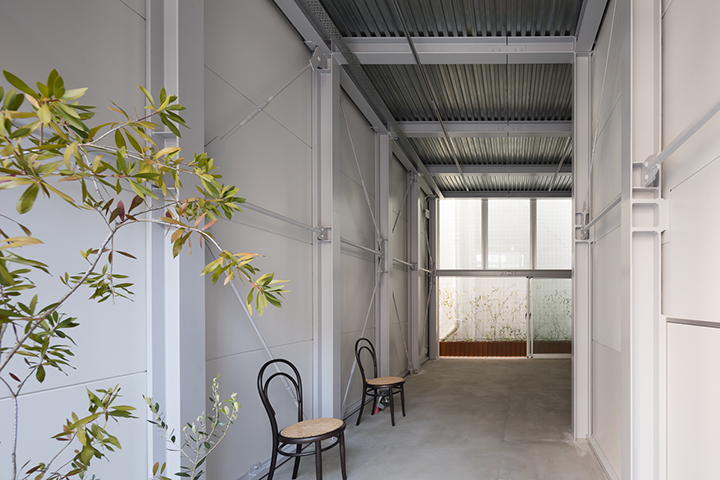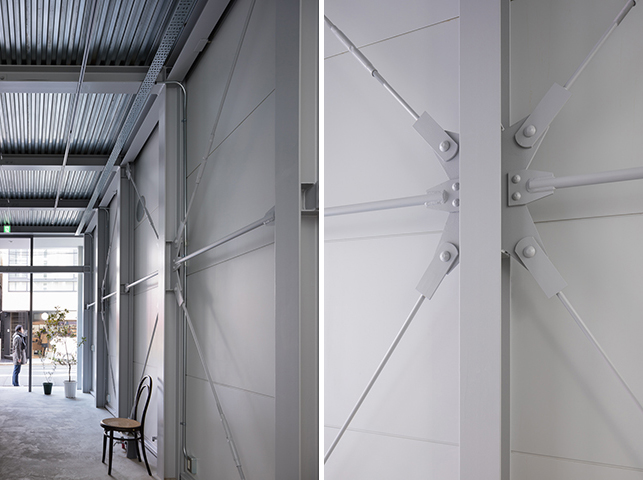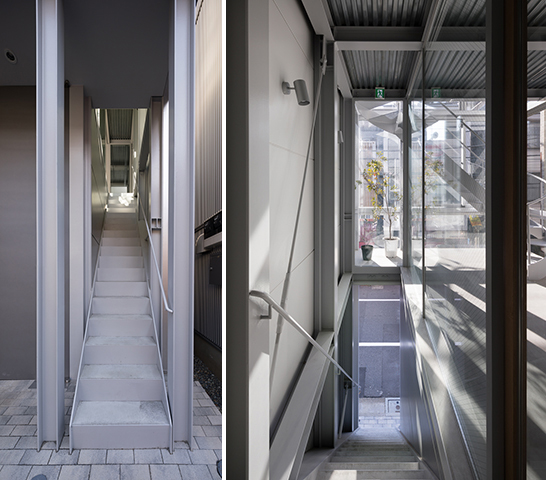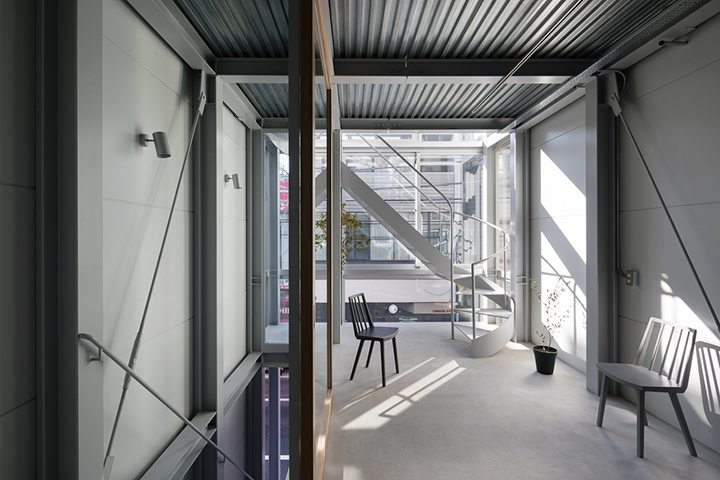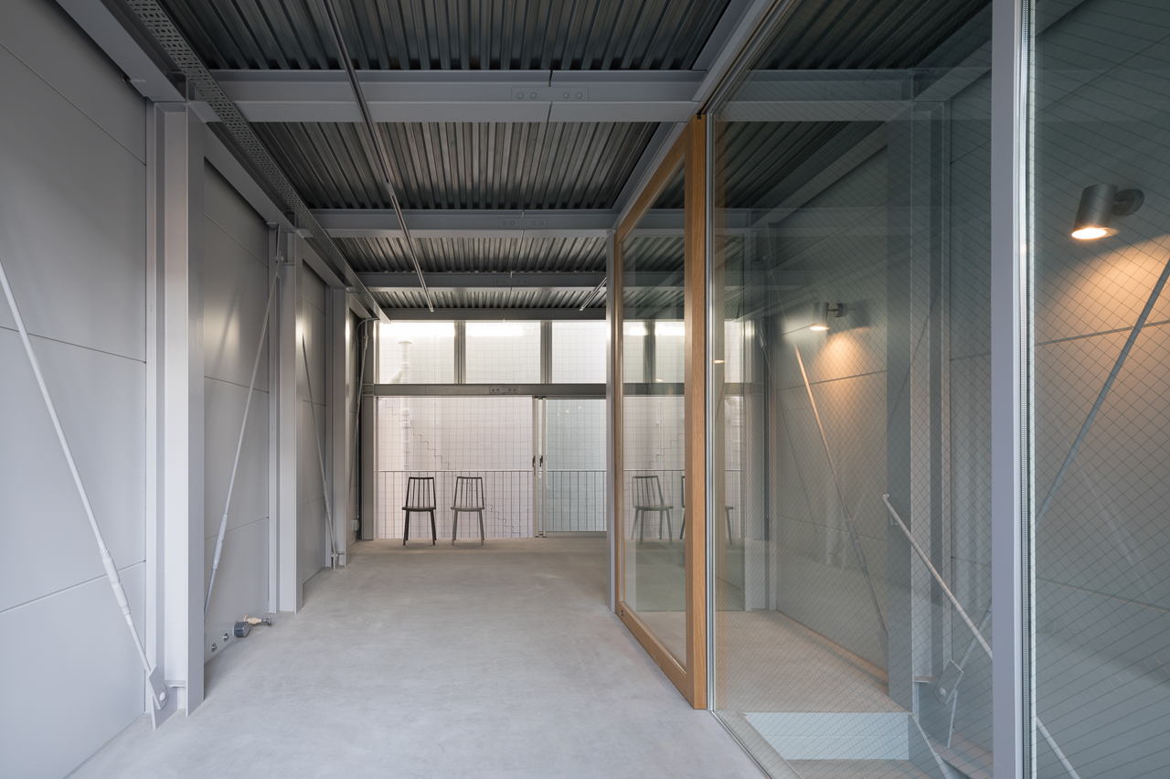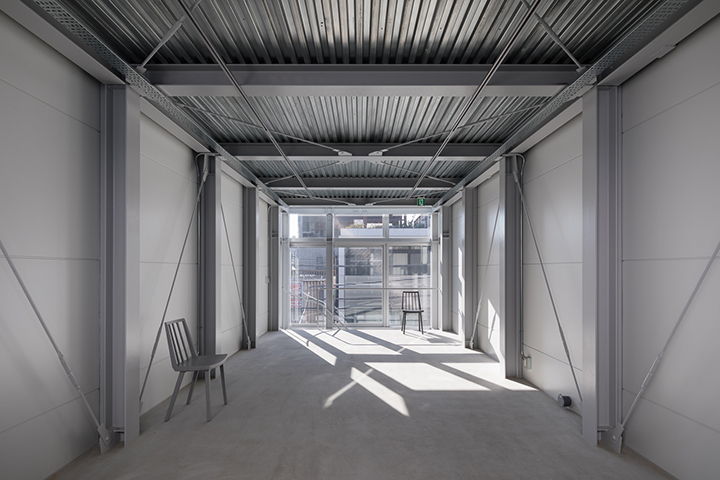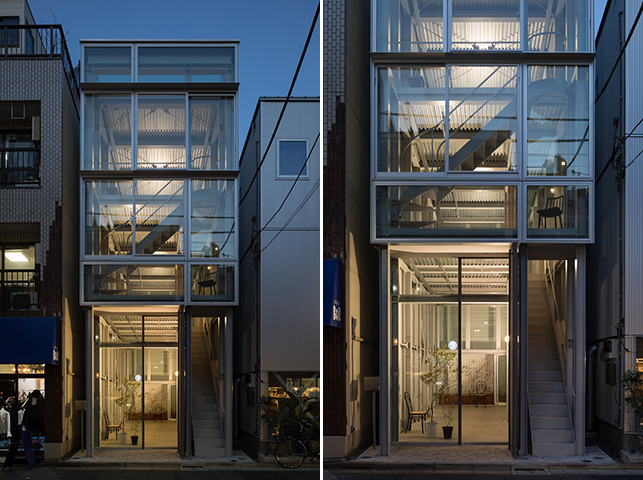giraffe
2017年
「奥渋」と称されるエリアに建つ小さなテナントビル。1階の階高を周囲の建物よりも高く持ち上げ、渋谷からつづく通りの雰囲気が室内へダイレクトに流れ込むように考えました。メゾネットの2,3階では、階段をあえて通り側に配置し、内部のアクティビティーが通りに表出することを意図しています。同じオーナーが所有する奥の建物を壁面緑化し、奥にも開いた「giraffe」は、都市部のテナントビルでは例外的に、光と風が抜ける開放的な建築になっています。
We raised the floor height on the first floor higher than the surrounding buildings so that it brings the street ambiance directly into the interior. The 2nd and 3rd floors were designed in a duplex style with stairs planned on the street side purposely. The idea was that the activities in the building would reflect and also connect with the movement of people both in the street and in the building.In addition, since the same client owned the property right behind the building, we had no problem making the green wall. This narrow building for rent, “the giraffe,” was designed to be considerably more open deeper in the back, which is an uncommon feature in an urban area such as Tokyo. As a consequence, natural light is allowed in and gentle breezes can flow through the building.
DATA
所在地 / 東京都
規模構造 / 鉄骨造、地上3階
主要用途 / テナントビル
敷地面積 /41.29㎡(12.51坪)
建築面積 /32.74㎡
延床面積 / 98.22㎡(29.76坪)
構造設計/ Q & Architecture 中原英隆
施工 / 岩本組
photo by 井上登
location: Tokyo
structure: steel
site area: 41.29m2
footprint area: 32.74m2
total floor area: 98.22m2
consultants: Q & Architecture Hidetaka Nkahara, structural
general contractor: Iwamotogumi
photo : Noboru Inoue
