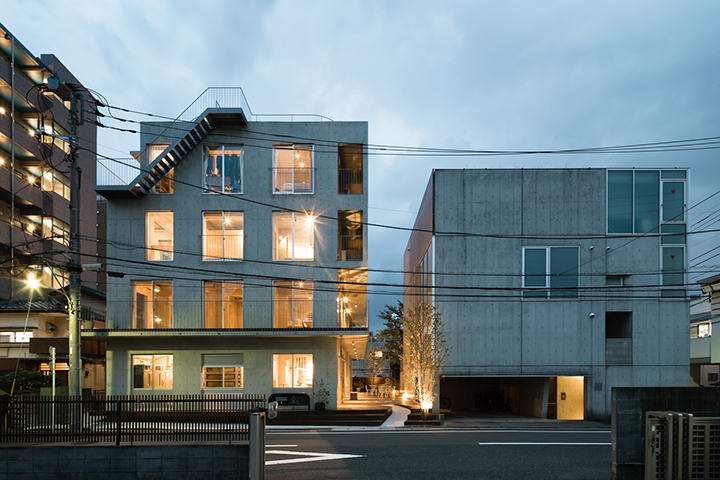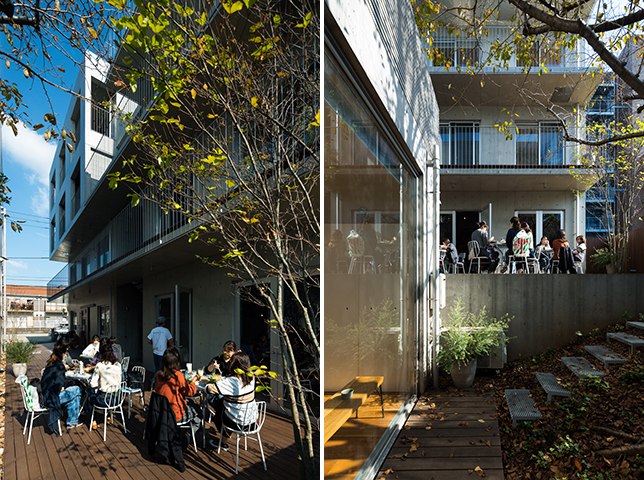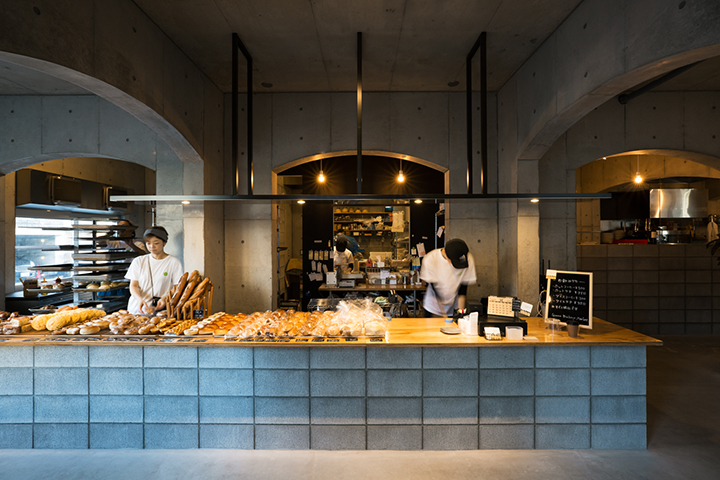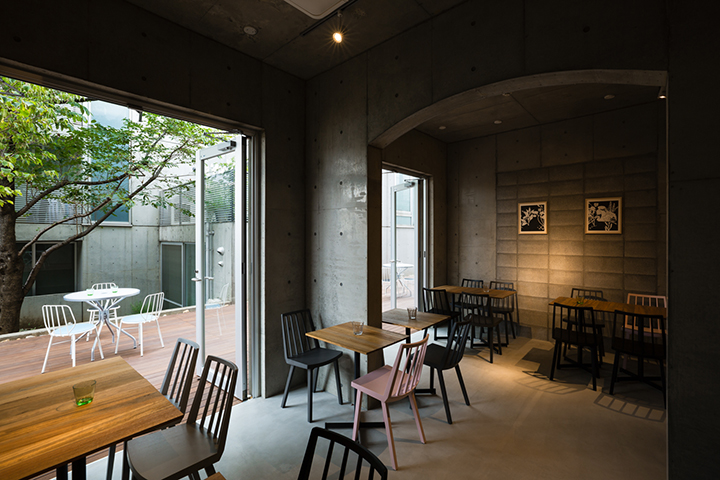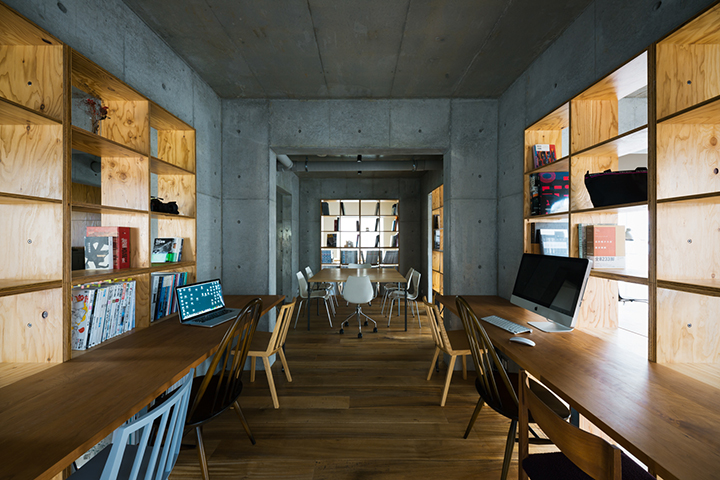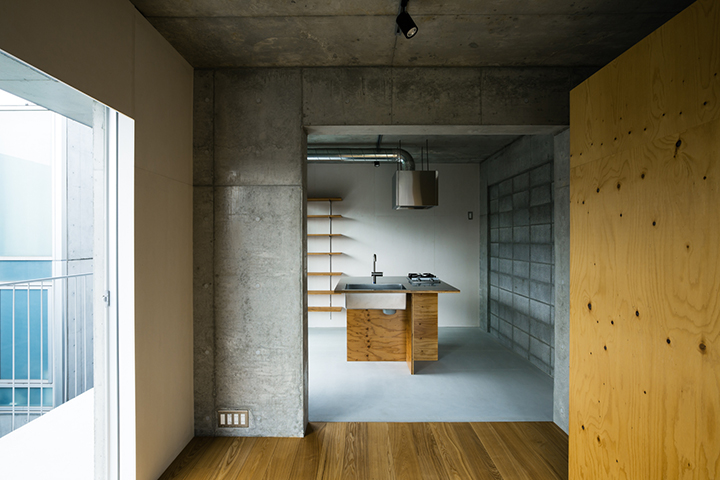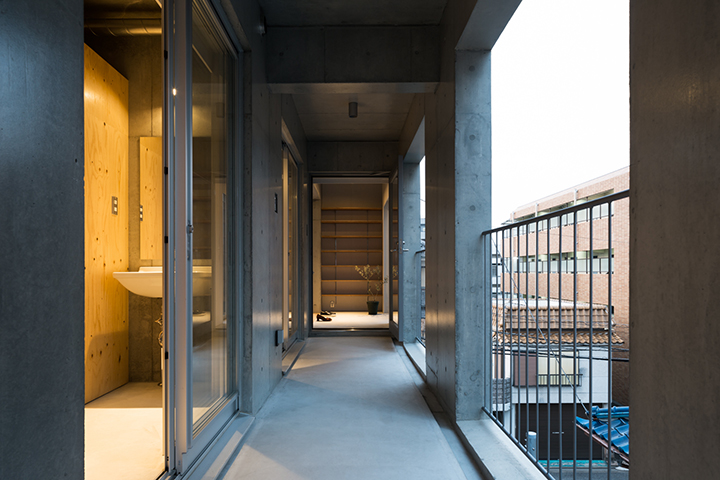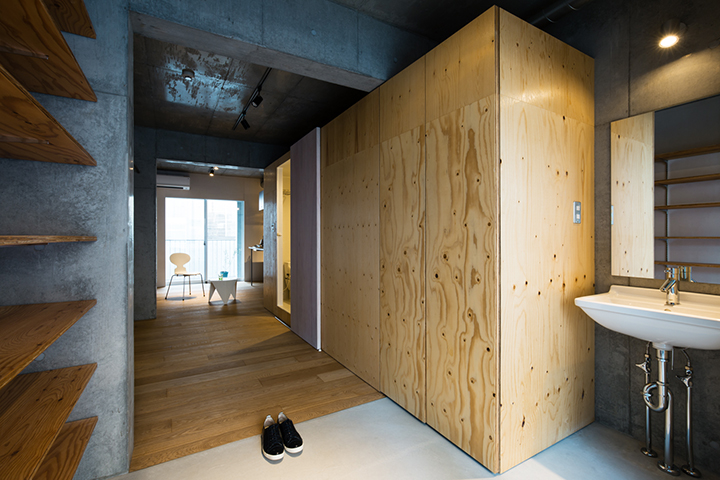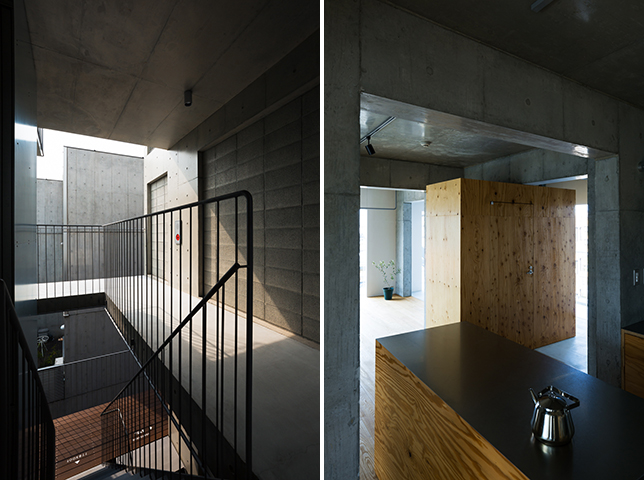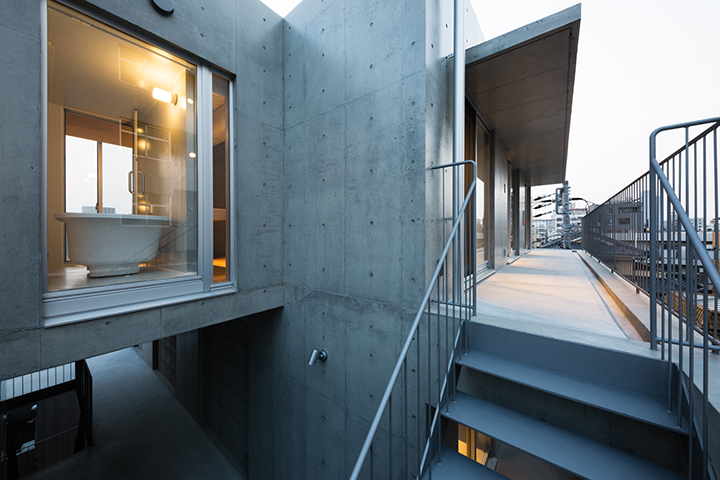西葛西APARTMENTS-2
2018年
「自分たちの街を自分たちで変える」この思いから「西葛西APARTMENTS-2」のプロジェクトは始まりました。住人が住むだけの場ではなく、そこで働く人がいて、商う人がいる、外部の人々が集まれる複合的な機能を持った建物。建物1階のベーカリー&カフェ「gonno bakery market」が面するのは、2000年に建てられた「西葛西APARTMENTS」との境に設けたオープンペース「7丁目PLACE」。2階はコワーキングスペース「FAR EAST of TOKYO」と駒田建築設計事務所、3,4階に賃貸住戸という構成です。単なる集合住宅ではなく、生活圏としてのコミュニティーを再生するために、様々な人が交流し情報を発信す場の実現を目指しました。
“We change our town on our own” This was the motivation that brought life to the “Nishikasai APARTMENTS-2” project. The project aimed at building a structure with functions and design which would welcome not only the residents but also workers, business owners and visitors. Right across bakery & café “gonno bakery market” located on the first floor of the building is an open space “7-CHOME PLACE” built in between the building and “Nishikasai APARTMENTS” in 2000. There are a co-working space “FAR EAST of TOKYO” and Komada Architects Office on the second floor and the third and fourth floor are residential floors. The structural wall with the grid of gate-like openings that are each 3 m × 3.2 m wide, the gallery which can be found on the exterior of the second floor, the pathway to upper levels that make a circle, the “7-CHOME ROOF” on the rooftop laying at the end of the pathway, and the “7-CHOME PLACE” on ground floor together construct an architectural infrastructure. The building achieves a structure with combined purposes and applications. It not only stays flexible to the changes in its application that could be brought about by the aging of the building at short notice, but also plays a role of constantly characterizing the space. In the context of the history of Japanese collective housing, this project aims to re-socialize collective housing, and in retrospect, it was also about decomposing the structural system of collective housing. We aspire to a place where a diverse group of people interact with each other and which will be the hub of new values and culture to revive the community as a sphere of everyday life.
掲載誌他
[新建築] 19年2月号
[LIXIL eye] 19年1月号
[日経アーキテクチュア] 19年3月28日号
[小商い建築、まちを動かす!]
[ローカルリパブリックアワード2019] 入選
[グッドデザイン賞ベスト100] 受賞
[日本建築学会作品選集2020]
[JIA建築年鑑2021−2022]
DATA
所在地 / 東京都江戸川区西葛西7-29-10
規模構造 / RC造、地上4階
主要用途 / 店舗・事務所・賃貸集合住宅
敷地面積 / 284.69㎡(86.26坪)
建築面積 / 164.52㎡
延床面積 / 528.20㎡(160.06坪)
賃貸住戸面積 / 25.00〜81.80㎡
構造設計/yAt構造設計事務所 森部康司
設備設計/yamada machinery office 山田浩幸 富樫絢音
サイン/Bushitsu 橋本祐治
カーテン/安東陽子デザイン 安東陽子 山口かすみ
1階イラスト/黒田潔
造園/honda GREEN 本田浩
施工 / 山庄建設 山本和夫 入江克浩
photo by 傍島利浩
location: Tokyo
structure: RC
site area: 284.69m2
footprint area: 164.52m2
total floor area: 528.20m2
consultants: yAt Yasushi Moribe,,structural;yamada machinery office Hiroyuki Yamada,mechanical;Bushitrsu Yuji Hshimoto,sign;Ando Yohko,curtain;Kiyoshi Kuroda,illustration;Honda GREEN Hiroshi Honda,landscape
general contractor: YAMASHOconstruction Kazuo Yamamoto Katuhiro Irie
photo : Toshihiro Sobajima
publication: SHINKENCHIKU 02/2019
