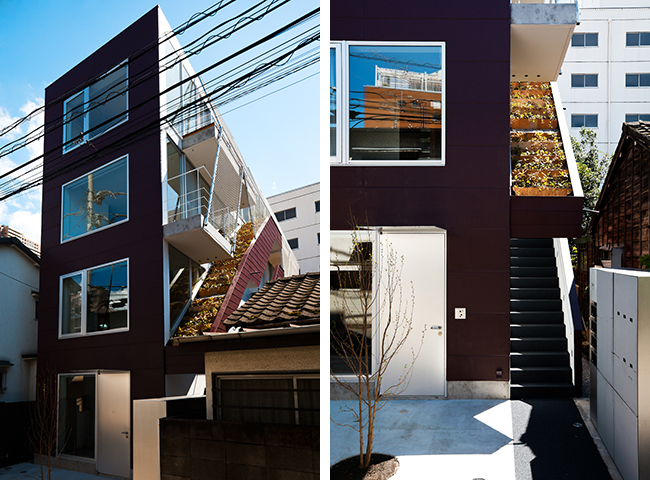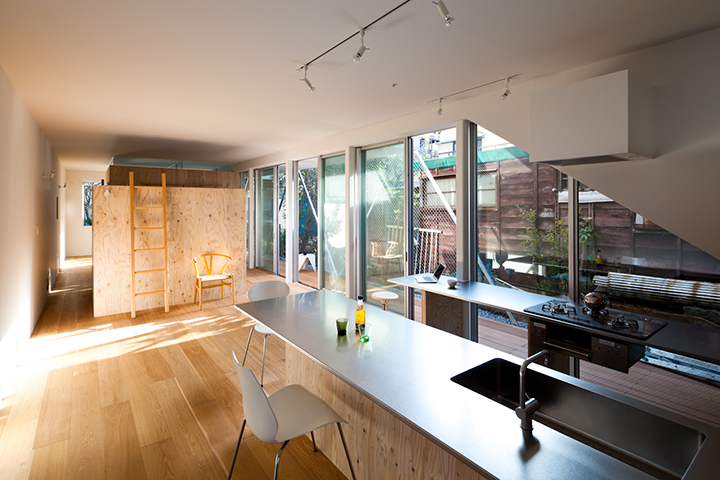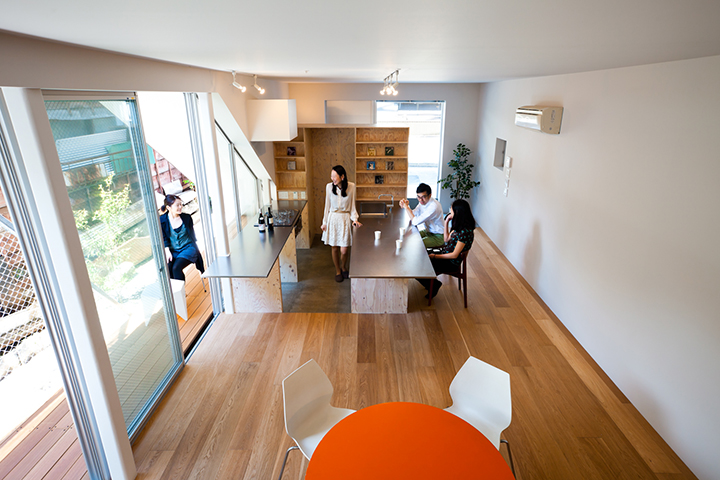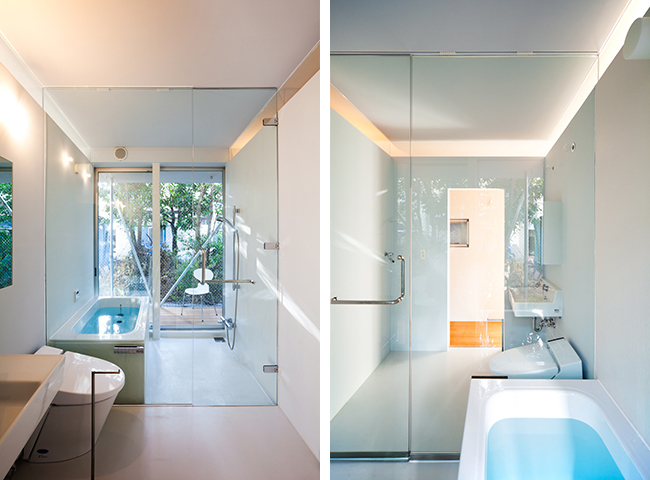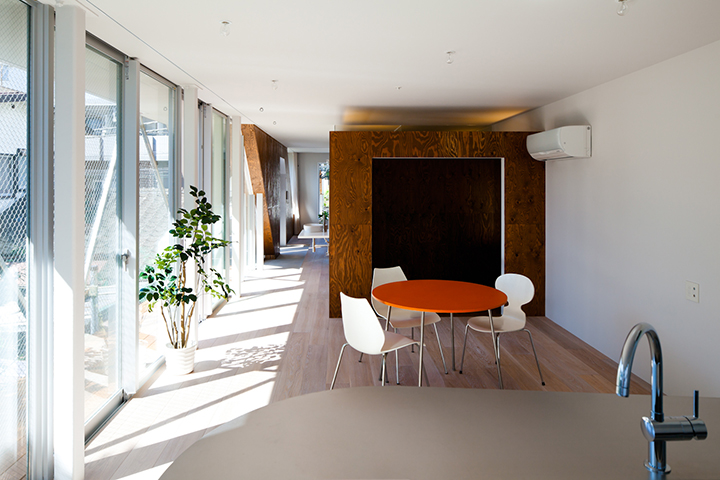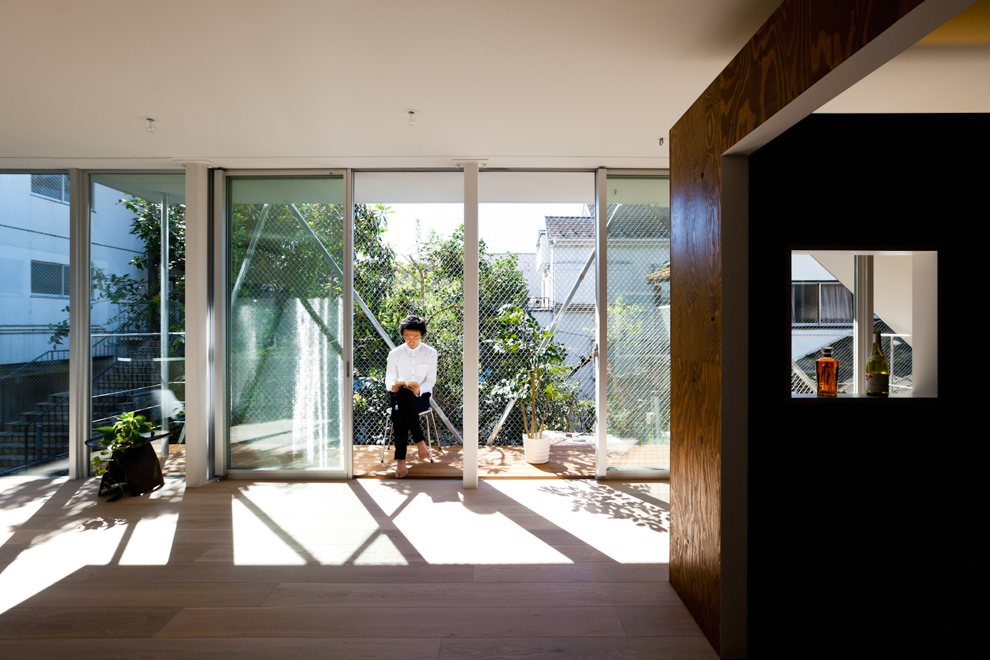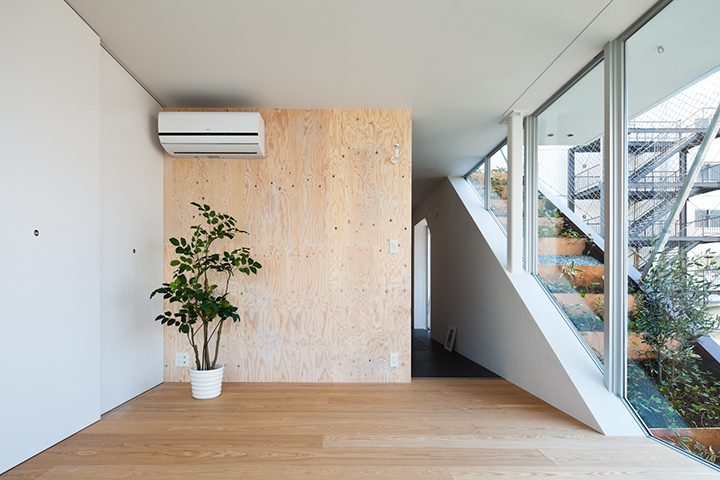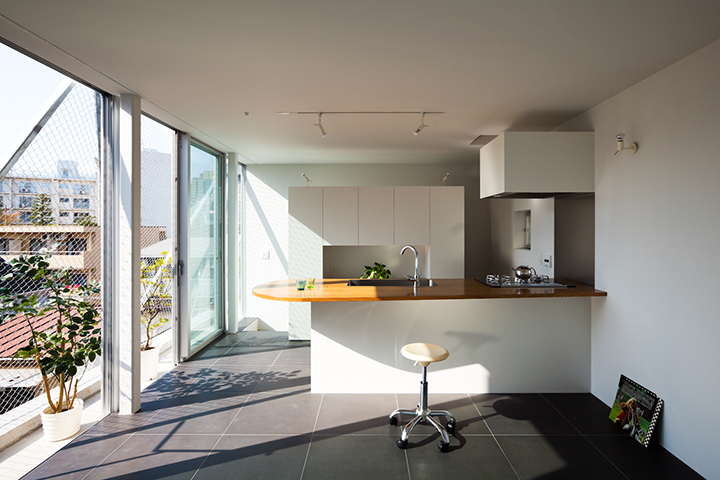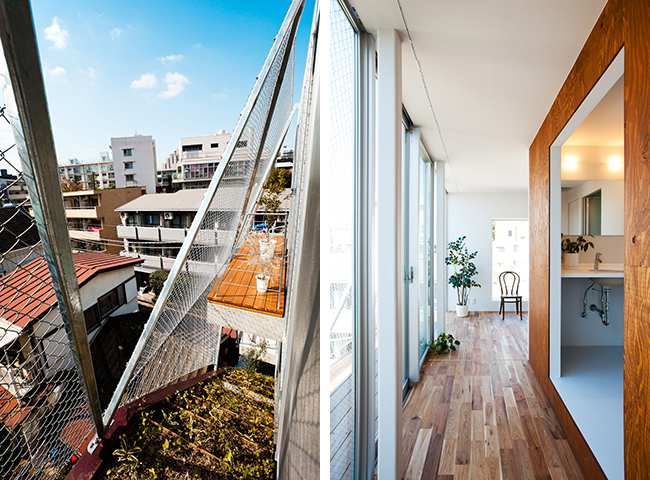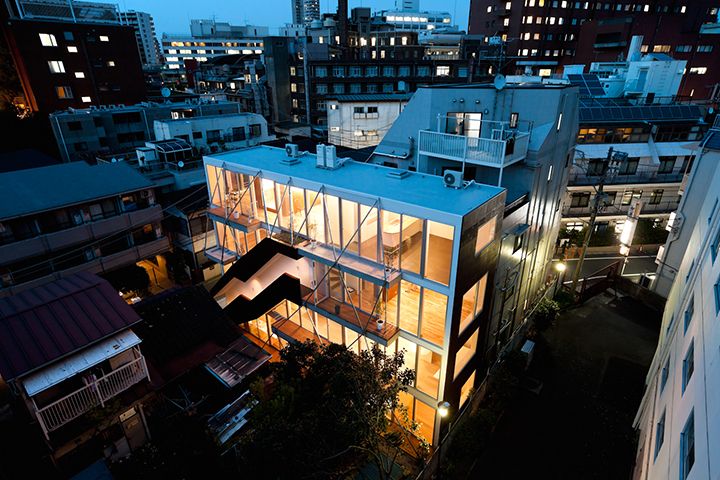balco
2013年
新宿区河田町に建つ4戸のコーポラティブハウス。隣地との隙間を細長くとり、そこに共用階段とバルコニーを配置しました。バルコニーの間を縫うように登る階段室の屋上は緑化され、住人と道を歩く人々の目を楽します。この小さな立体緑地と、スチールメッシュでカバーした細長いバルコニーへ住空間が膨らみ、入居者はそれぞれの工夫で、小さな外部を楽しむことが出来る。いつか隣家も建て替わり、現在の眺望を失うことになるかもしれません。それでも、この隙間を使い継ぐことで、生活者の豊かな振る舞いが、かわらず展開することを願っています。
“balco” is a suggestive practice of a small-scale apartment houses in a dense residential area at the city center. We focused on the gaps between the building and the adjacent lots, which were necessarily made. These clearances were to be utilized at their best as a resource to retain abundant residential spaces and urban spaces as well as architectural planning. After almost all the legally possible floor areas were used for the plan, the remaining gaps were arranged in an elongated way next to the adjacent lot on the west, where common stairs and balconies were placed. Greens of the common stairs on the roof are running through the balconies and residential spaces swell towards the long and narrow balconies covered with steel-mesh. It is expected that such an affluent use of small gaps would continue from now on.
掲載誌他
[新建築] 13年08月号
[Lives] vol.72
[日本建築学会作品選集] 2017年
DATA
所在地 / 東京都新宿区
規模構造 / S造、地上4階
主要用途 / 共同住宅(コーポラティブハウス4戸)
敷地面積 / 116.98㎡(35.44坪)
建築面積 / 71.85㎡(21.77坪)
延床面積 / 255.78㎡(77.50坪)
(A住戸:63.33㎡、B住戸:64.54㎡、C住戸:66.33㎡、D住戸:66.33㎡)
施工 / 山庄建設
プロデュース / 株式会社アーキネット
photo by 傍島 利浩
