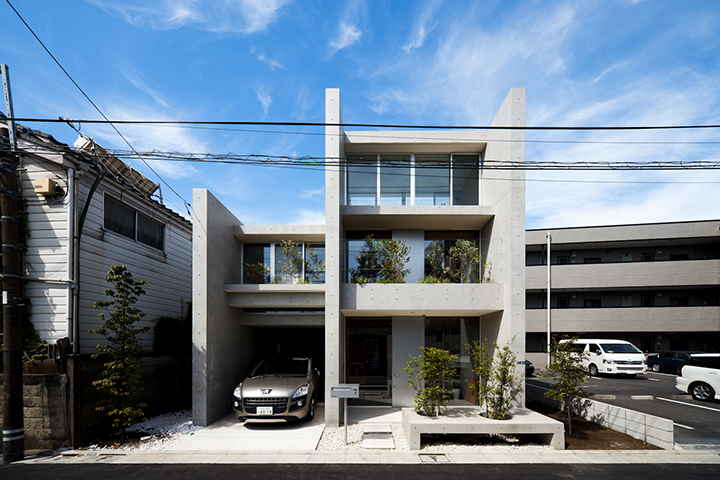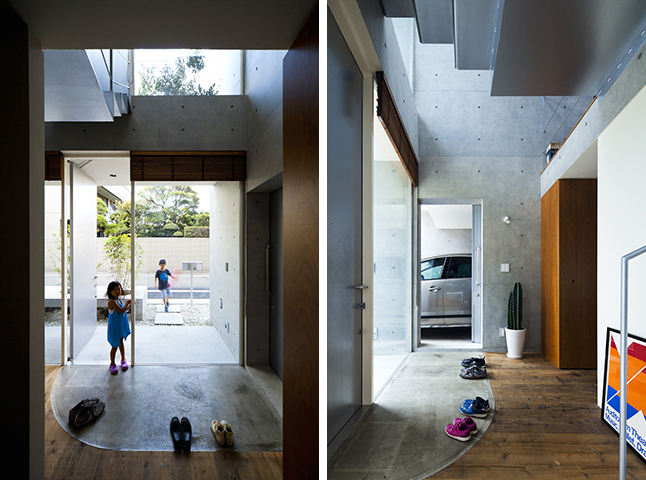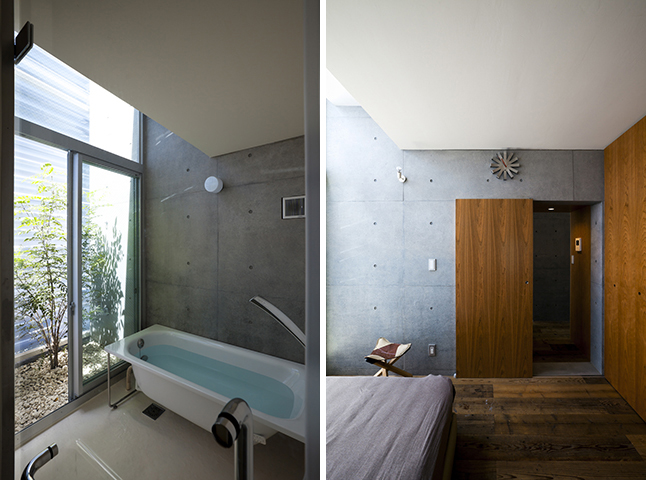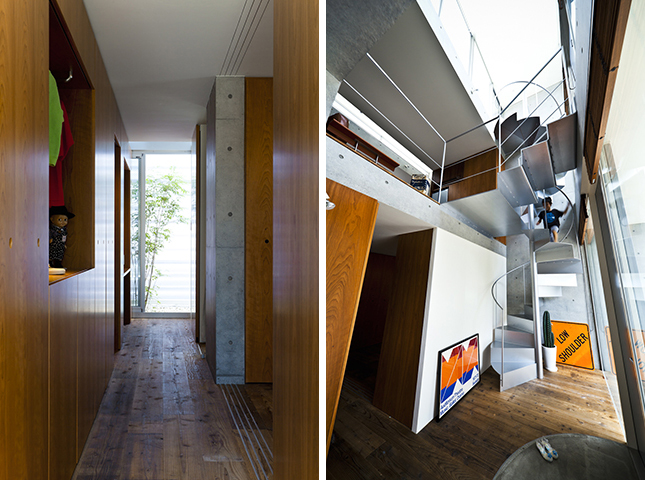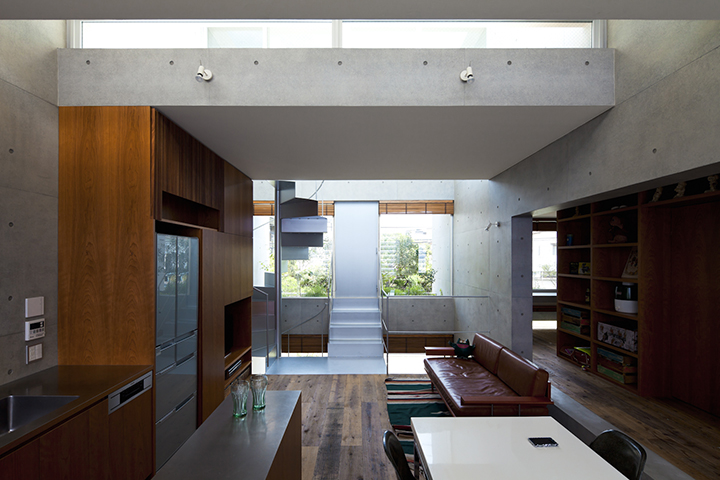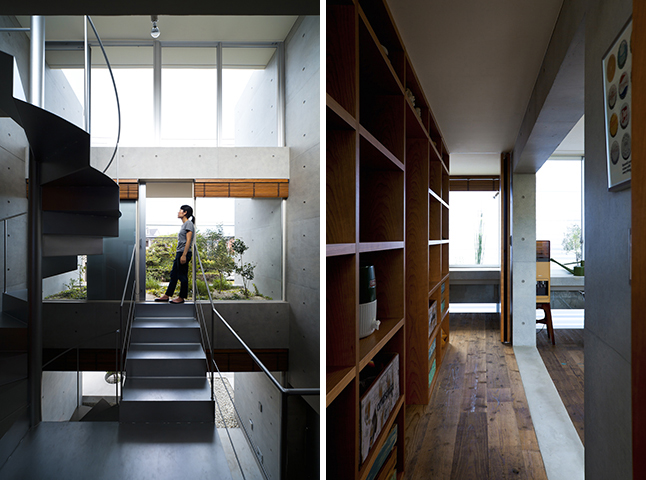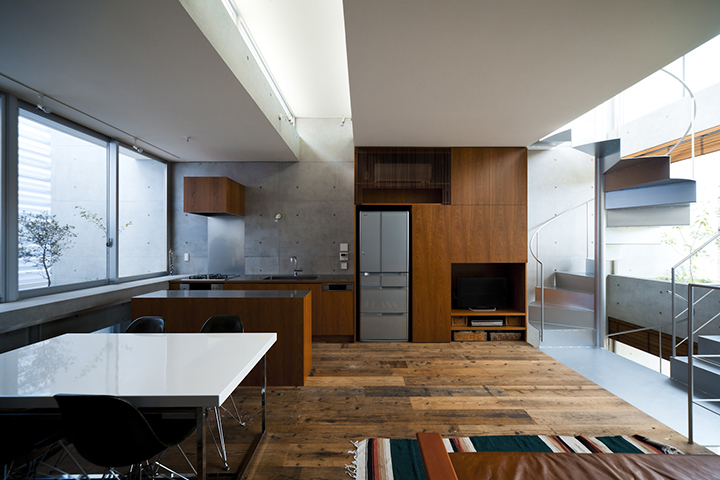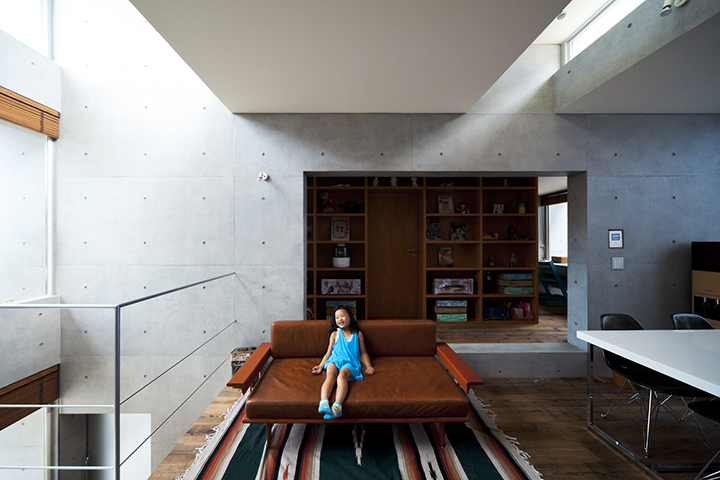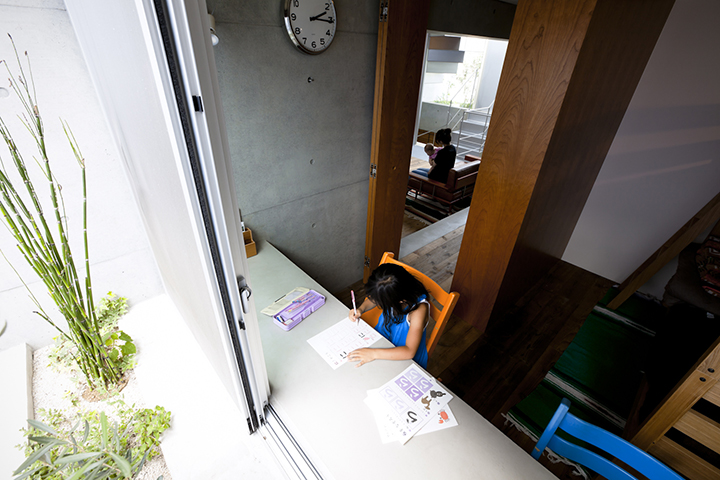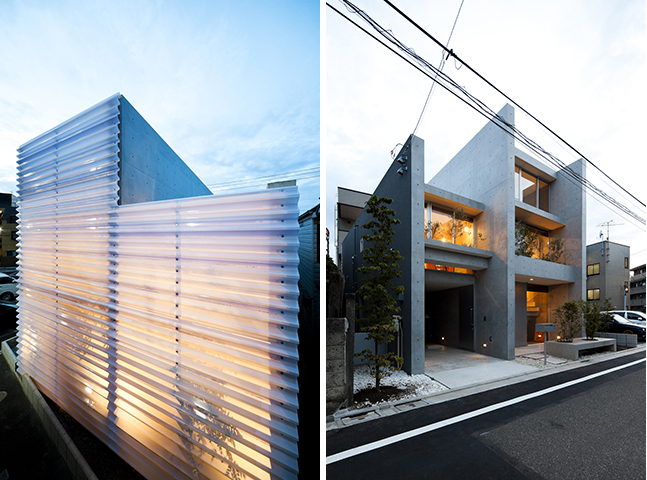pallets
2014年
私たちが考えたのは、建築をmassではなくvoidとして造ること。具体的には3枚の壁にスラブを架け渡してトンネル状のvoidを造りました。スラブの高さと広さを操作して、幾つかの性格の異なる場所を造り出し、道路側と敷地奥の細長いスラブを、小さな空中庭園としています。この空中庭園によって、室内に居てすぐ手の届くところに緑がある楽しさや、道路からの視線を適度に遮る効果、そして、道路を挟んで正面にある実家の緑を、ささやかながら、この新しい家にも引継ぐことが出来ました。
What we planned was to create the architecture as the void rather than the mass. Specifically, tunnel-like void spaces were created with three walls and slabs being supported by such walls. The height and width of slabs are arranged in such a way that creates different types of spaces, and the narrow slabs, one that faces on the street and the other at the back of the premises, are used as hanging gardens. These hanging gardens are not only the pleasure to have greens that are easily accessible from inside the house, but also effective for appropriately obscuring the view from the street. In addition, some of the greens from the parents’ house across the street were planted in the hanging gardens of this new house, being taken over by the new generation.
掲載誌他
[新建築住宅特集] 14年12月号
[住まいの設計] 15年1/2月号
[新建築住宅特集]14年12月号 text
[境界から考える住宅]
[RC住宅のつくり方]
住まいの環境デザイン・アワード2016東京ガス賞
DATA
所在地 / 東京都大田区
規模構造 / RC造、地上2階+ペントハウス
主要用途 / 専用住宅(夫婦+子供3人)
敷地面積 /133.60㎡(40.48坪)
建築面積 / 66.69㎡(20.20坪)
延床面積 / 94.70㎡(28.69坪)
構造設計/yAt構造設計事務所
施工 / SAS
photo by 傍島利浩
location: Ohta-ku,Tokyo
structure: RC
site area: 133.60m2
footprint area: 66.69m2
total floor area: 94.70m2
photo : Toshihiro Sobajima
